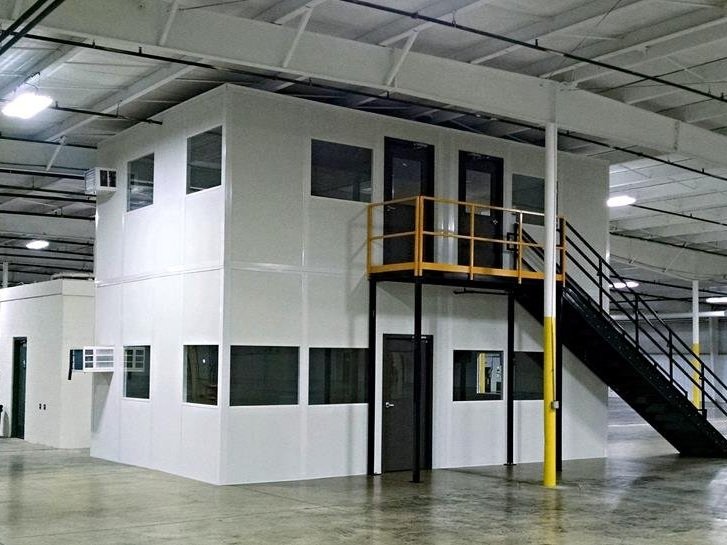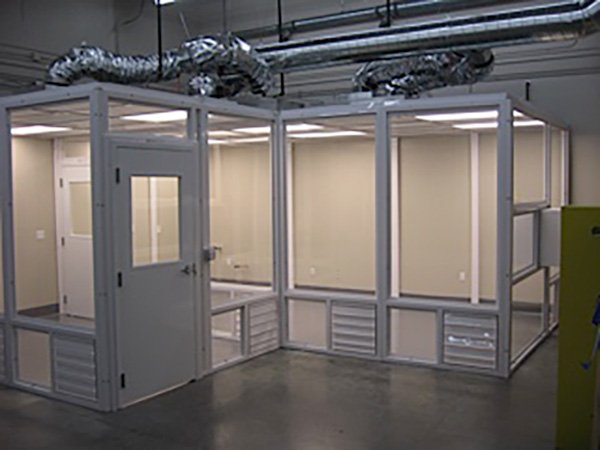Modular Inplant Structures
Panel style, prefabricated systems offer tremendous value and cost compared to conventional stick-built construction. Single story or multi-level systems are possible, load bearing roof designs, or incorporation above or below a mezzanine; each solution is designed and engineered to meet your local site conditions and requirements.
Design, fabrication, and installation will take a fraction of that as of traditional stick frame build-out. Reduce the impact to your operation with only days to assemble/install vs weeks or months for a conventional build-out. This is an asset that can be relocated if needed. Don’t forget that Materials, Freight, and Installation costs of modular systems are classified as Equipment for tax purposes.
Modular Inplant Offices
“Office” is a very broad term here; areas can be built with panelized systems to provide finished conference room space, breakrooms, or large open areas for packaging, assembly, or other manufacturing activities that need to be separated from your other operations. Quality control, CMM areas, other inspection needs, and full height demising walls are common application types.
Options Include: Pre-wired modular electrical, wall surface material types, increased insulation values, thicker windows, in-wall soundboard for sound dampening, full window surround, industrial roll-up doors
When to Use: minimizing impact to your operational flow, implementing quieter and cleaner space within your warehouse or factory, ease of expansion or relocation
Clean Rooms
Formal clean room space for packaging, manufacturing, and/or assembly operations is becoming more common. There are a wide range of air particulate and air flow requirements, when it comes to Clean Room applications. ReSolve can evaluate the application specific needs and design a Clean Room system with recirculation or single pass air flow, and HEPA filtration with dedicated air handling units. Particular spec, area size, ambient conditions will all impact your system’s design.
Options Include: Negative pressure or Isolation rooms, ante-room / gowning room
When to Use: addition of clean room space to a current area (Retrofit), implementation with minimal impact to your operation, ability to easily expand
Welded Prefabricated Structures
The steel faced wall panels sit on a steel base, pre-assembled welded construction, and pre-wired with outlets, lighting, switches, and a load center. ReSolve will help design the right size for your use case and need.
Options Include: Quick ship sizes, forklift compatible, crane liftable, ballistic rating for military applications, worksurface, benches, slide windows, HVAC units
Applications: Ticket Booth, Guardshack, Cooling Rooms, Transit Shelters, Mobile Security Booth
When to Use: portability, outdoor use, ease of implementation, reducing/eliminating construction activities at your site
Modular Office with Mezzanine
Modular offices can be built on top of mezzanines, or beneath - as retrofit or as a planned complete and cohesive Mezzanine + Office system. Keep your floor space for operational needs like process equipment, materials, inventory storage and give your personnel office space on top of the mezzanine with high visibility of the warehouse around them.

Get Started
Schedule a site-survey today.































